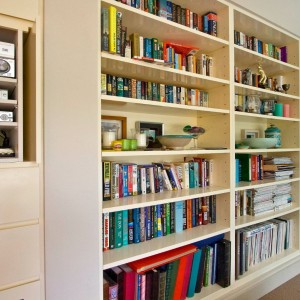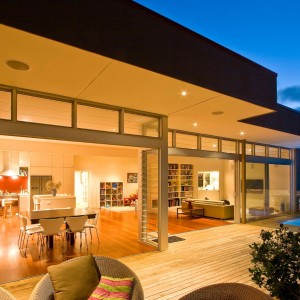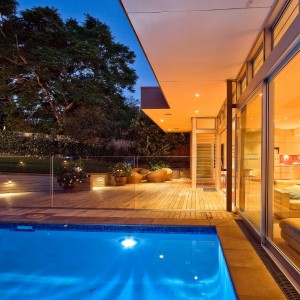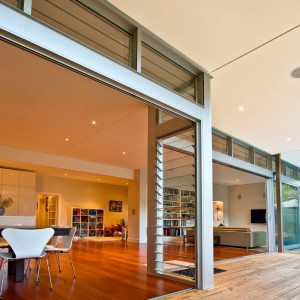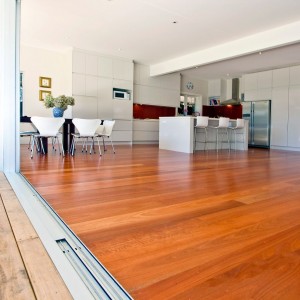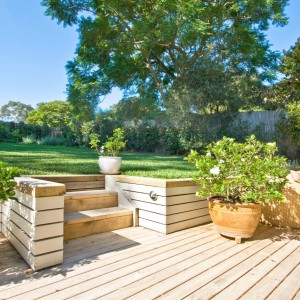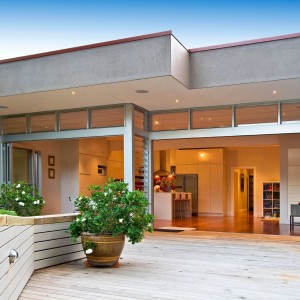Renovation Pool & Deck
Renovation, Pool & Deck
This Lane Cove project was a full ground floor renovation and extension with a custom pool and deck. From concept to completion, we worked closely with the owners to deliver a home designed for a young and growing family. Their brief included a family room, media room, modern kitchen, outdoor entertaining area, new pool, and a garden studio.
We began by extending the ground floor to create larger, more connected living spaces. Next, we designed the layout so the indoor areas flow seamlessly outdoors. We also added extended eaves to manage the northern aspect. This provided shade, reduced heat, and protected the glass door units from the sun. As a result, the home is both energy efficient and visually balanced.
The outdoor areas became a natural extension of the living space. A glass balustrade now surrounds the pool, giving safety without blocking the view. The new deck links the garden studio with the entertaining area. Together, they form a central hub for family life and weekend gatherings.
In the end, this renovation did more than update the home. It transformed how the family lives, combining comfort, function, and style in a modern setting.


